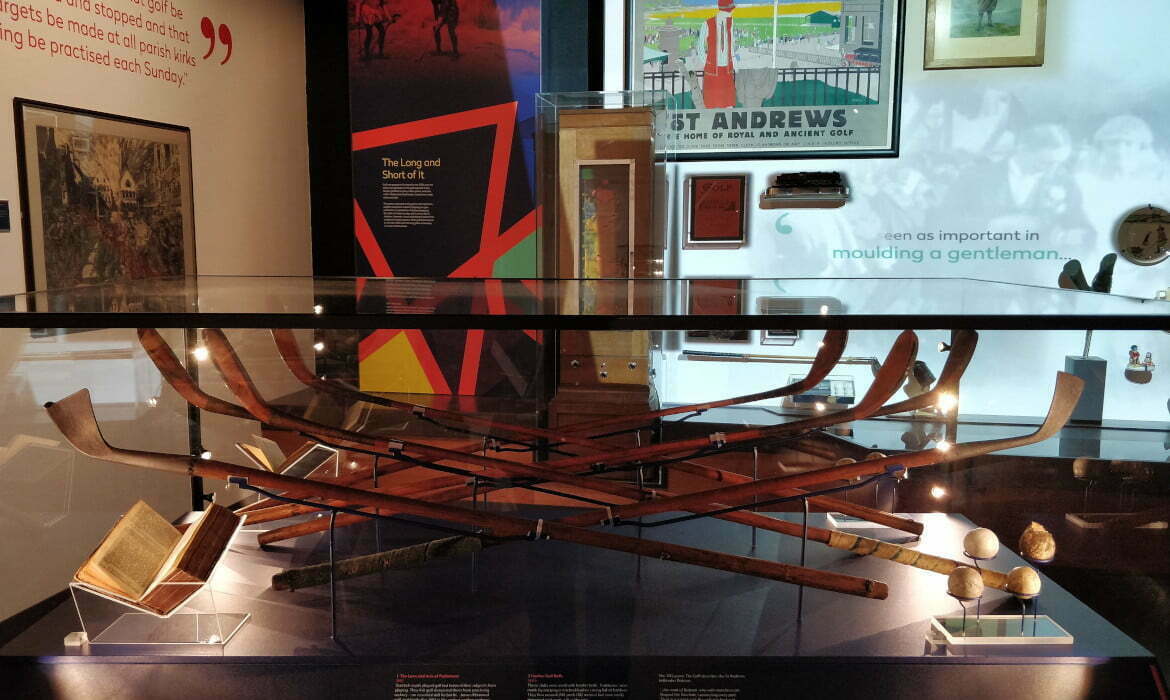Nestled into the Bruce Embankment, just opposite and to the north-east of the world-famous R&A Clubhouse in St. Andrews is the World Golf Museum. Originally developed and operated as the British Golf Museum, this purpose-built semi-subterranean treasure has been newly refitted to bring fresh life and prominence to its astounding collections. The visitor experience has been brought up to date with a combination of stunning audio-visual installations alongside improved display cabinets, interactive exhibits and new interpretation.
The building was originally constructed in 1989 and was subsequently extended to include a first floor cafe and remodelled entrance and shop at ground floor in 2014. More recently within the exhibition gallery, a partial refurbishment was carried out to realise ‘The Open Exhibition’, however it was recognised that the wider gallery hall was in need of modernisation to improve visitor flow and further enhance the museum exhibits and experience, which was the origin of the World Golf Museum project.
From prior involvement with the building, the architect was aware that services installations above the gallery ceiling had grown piecemeal. To realise a successful refurbishment, an element of services downtakings and enabling works were required followed by reconfiguration designs to suit the new gallery layout.
Our first priority was therefore to develop a downtakings/enabling works design to strip the services back ready for the remodelling of the gallery space. These works included remedial works to boiler flues, a new building management system, relocation of electrical distribution boards, replacement of fire alarms, intruder alarms and CCTV systems. This design work also facilitated cost assessment and advance tendering of the downtakings/enabling works to improve the accuracy of the cost plan and budget approvals. Our experienced engineering team then provided the initial concept design for all of the M&E services, working on through to performance specification of the Fit-Out packages.
The brief for the exhibition refit was to offer improved flexibility over a multi-year cycle, primarily realised through the change of audio visual displays in the main gallery. Increased flexibility of building services was required within the Temporary Exhibition Gallery which now serves as a ‘black box’ in which to house short-term or travelling displays.
The mechanical and electrical systems covered by our work included ventilation, heating and cooling, domestic water, power, lighting (including mood boards) and emergency lighting, cable containment in the exhibition galleries; and fire alarms, security systems, structured data, cabling and building controls serving the building as a whole.
Our responsible and sustainable design approach included the re-use of existing serviceable systems and parts where possible, including the service and recommissioning of air handling units, the re-positioning and re-use of main distribution boards, and adaptation of the existing fire detection and alarm system. New systems and their controls were specified to offer flexibility and energy efficiency.
Project team:
Exhibition Concept: Mather and Co.
PM & Architect: Wellwood Leslie Architects
M&E Engineer: Ardler Engineering Design
Main Contractor: Oastler Ltd.

