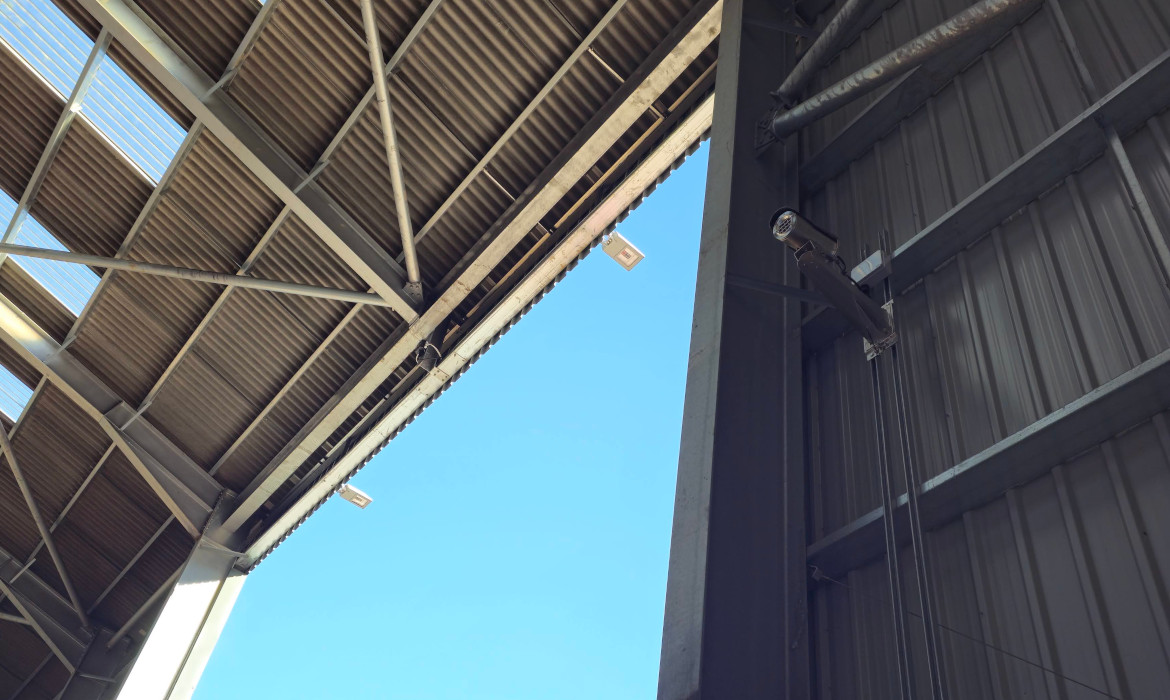Nestled on the south bank of the River Tay in Perth, TAN International (now part of the Brenntag Group) have produced a wide range of chemical products for over 30 years. Serving a diverse range of industrial sectors, one key aspect of their business is in the supply of high-quality liquid fertiliser products to Scotland’s agricultural sector. The replacement of their main bulk material storage shed presented a series of technical challenges including some complex enabling works. We provided expertise in survey and multi-disciplinary engineering design support which helped realise this client vision for a safe site with minimised downtime of supplies for adjacent production plant.
The project had four distinct stages relating to our involvement.
Survey & Familiarisation – Our first (and the most complex) challenge was to carry out detailed surveys of the existing mechanical and electrical infrastructure serving the existing shed (Shed 6), to assess the origin of those connections as well as any other infrastructure crossing through or below the shed. Our survey involved visual walkovers of the site (including MEWP access), detailed review of As-Built information, enquiries with site operations team as well as the use of a cable avoidance tool to detect and prove many below-ground cable routes.
Enabling Works – The next step was to design the enabling works, mainly involving the provision of new electrical supply cables along new routes to ensure that the old cables affected by the shed replacement project could be safely isolated, disconnected and removed. In the development of this design package, we identified opportunities to improve the selectivity of circuit protection in the low-voltage distribution scheme serving this area of the site, all of which was taken forward into the works. We also detailed a number of floodlight relocations, telecoms and fibre cable modifications, and a strip-out package for steam pipework passing through the shed, including a set of detailed destruct isometric drawings.
Shed Design – The replacement shed was of bespoke design with access openings and bulk storage bays tailored to the client’s operations. New electrical services were specified including high-efficiency corrosion-proof LED floodlighting, addressable automated lighting control, central battery emergency lighting with remote monitoring, small power to the mobile conveyor and the scales system, and a thermal imaging camera system.
Boilerhouse Design – Our client’s original brief was to design the works on the basis of retaining the original brick-built Boilerhouse construction which adjoined the existing former storage shed. In the course of the project development, it was recognised that the construction of a new Boilerhouse should be pursued and so the scope to design services for the replacement was taken forward. Our design package extended the specification of the main systems applied for the storage shed and also required some design for the cold water system with trace heating to feed the Boiler cistern and some adjacent tanks in the mixing plant.

