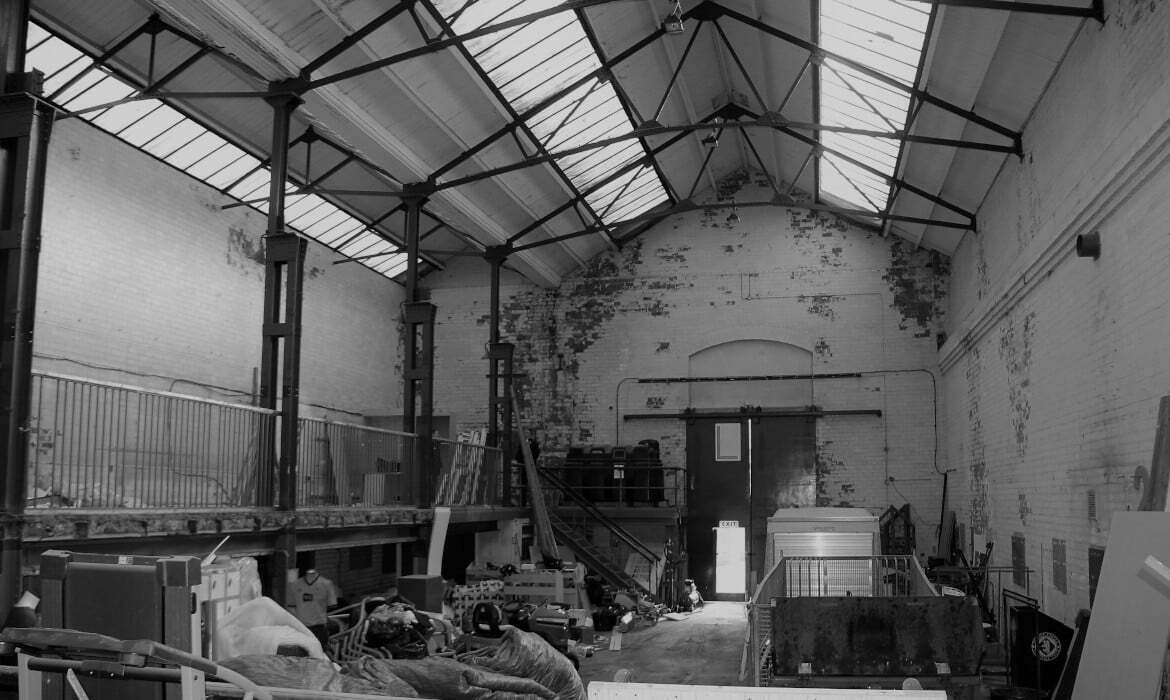A themed sports bar and hospitality suite was considered for development by Dundee United Football Club within a vacant industrial storage unit located next to the existing club shop in Dundee. The existing building had an interesting life, originally constructed as a tram shed and power substation before being converted to a simpler use as a storage shed. The football club had recently acquired the building for their own storage uses but quickly saw the potential to bring this interesting building back to life as a sports bar and hospitality suite, which would further expand the range and quality of their offer to fans for the ‘matchday experience’. The redesign of the premises is to be led by the local architectural practice, Mark Walker Architect.
Our scope was to survey the building and existing incoming utility services to confirm existing supply capacities and condition. In addition, we studied the maximum demand that the change of use would require, which allowed us to specify service upgrades as necessary. Alongside the assessment of the utility services, we prepared the engineering design proposal for the heating, ventilation and air conditioning systems to support the building warrant application for the development.
The project had not moved to detailed design and construction at the time of writing, however, we anticipate further development progress during 2020.

