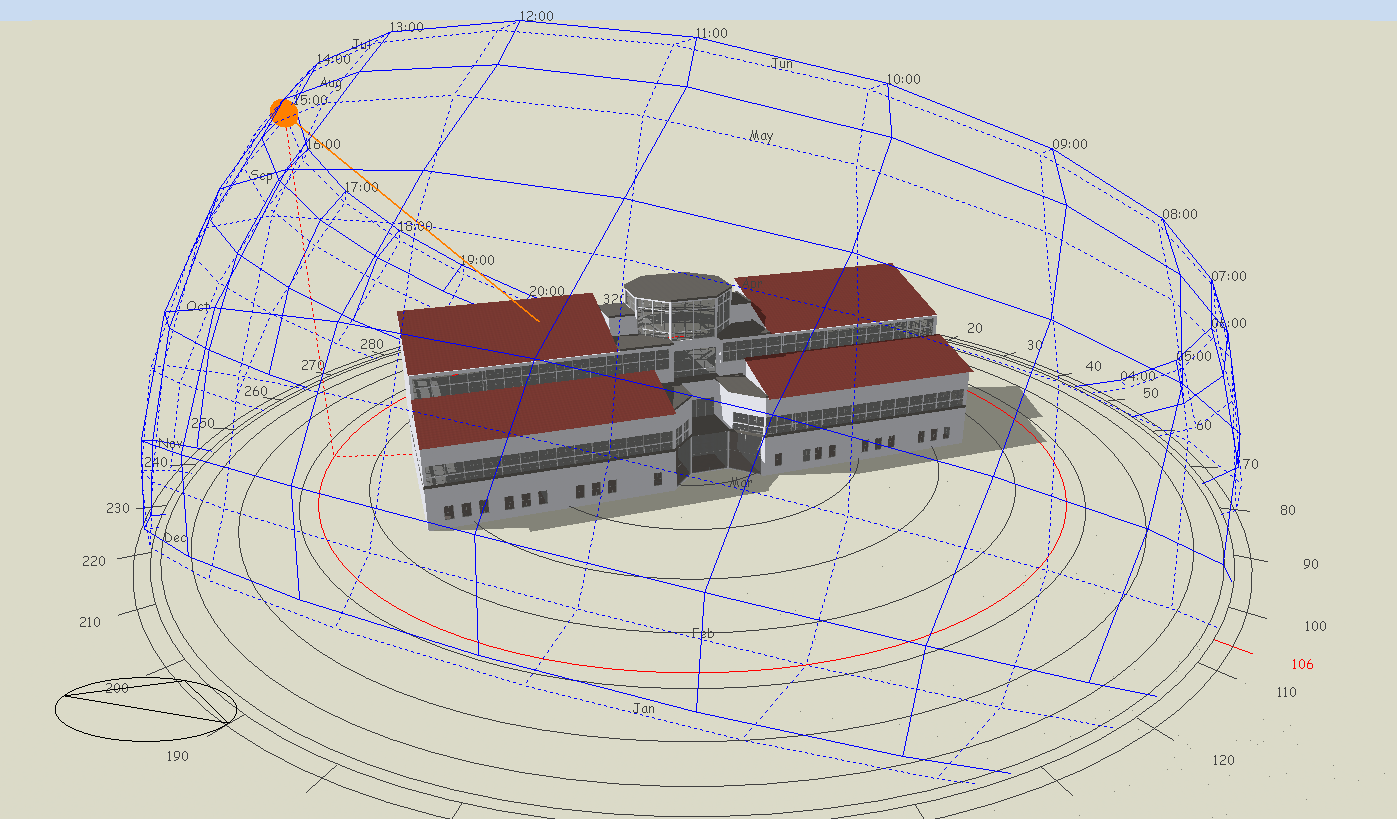The Insights building management team identified a need for a technical survey assessment of existing HVAC system installations at their Terra Nova headquarters building in Dundee. The property is a multi-level modern office building, originally constructed in 2009.
The main brief was to explore options to resolve pre-existing issues with the HVAC systems and to ensure that they were working optimally. An employee survey confirmed concerns regarding temperature, draughts and air quality. Various alterations had been completed over time to drive system augmentation, and the building was the subject of an ongoing design for internal refresh by Space Solutions.
In the familiarisation phase, we completed a detailed survey of the building and carried out a detailed review of the operation and maintenance manuals and MEP record drawings held one site. The occupied areas were found to contain VRF systems providing heating and cooling with room units comprising a mix of concealed units and ceiling cassettes.
In the analysis phase, we developed a building energy model to calculate the required zonal heating and cooling loads for each floor. These loads were then compared to the available capacity of the existing system and its configuration. Three areas served by indoor units were identified to have capacity problems and could be addressed relatively easily by the addition or replacement of the local indoor units, including some reconfiguration of controllers and branch control boxes. The outdoor units were found to be working well within their capacity.
Some zoning issues were also identified and were more complicated to resolve, requiring additional room units, larger branch control boxes, new pipework, and additional controls and commissioning effort.
Our client asked us to do some additional analysis of the effects of installing internal blinds or brise soleil to the west-facing glazing. The aim was to quantify the effect of shading treatment on the cooling loads and the associated running costs for cooling. The building was modelled against five scenarios and it was shown that the contribution of shading treatments was not economical in this case. While the result may seem unexpected, the reasons were that the existing glass performed well and had low solar transmittance, therefore blocking a lot of the incident solar energy from entering the building. The other factor with internal blinds was that, when compared with good solar glazing, they absorb energy and re-radiate it into the room, causing a larger heat gain and earlier than with no blinds.
For the implementation phase, we translated our findings and recommendations into a system upgrade and enhancement specification with outline drawings. This scope of work was taken forward with the preferred contractor to realise an improved working environment with appropriate zonal control for the Insights team. A final site inspection and witnessing of system demonstration was carried out by our team to verify the scope completion, appropriate system performance, and to record any final observations and recommendations.
Project team:
M&E Engineer: Ardler Engineering Design
Architecture & Interiors: Space Solutions
HVAC Contractor: Aircon Scotland

